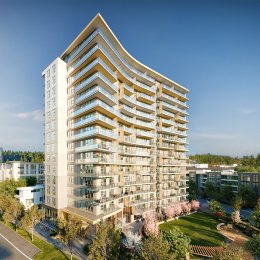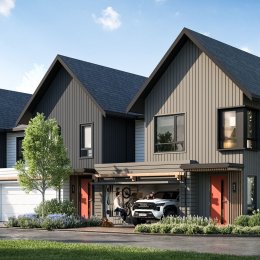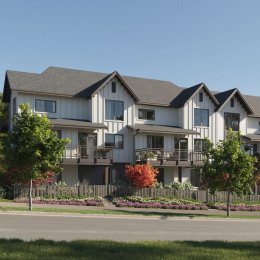Sophisticated Apartments in the Heart of Oakridge
Claridge House by Polygon is a boutique collection of refined apartment homes nestled in the centre of the exciting Oakridge neighbourhood. Just across the street, 10 acres of brand-new urban parks act as your backyard, along with 1 million square feet of shopping and dining, a 100,000-square-foot community centre, a 3,000-seat music venue and more. You will always have a front-row seat to all the excitement and festivities in the transforming cultural hub of Oakridge.
Contact

Waylin Cheng
Sales Manager
Register Now
By registering, you will be among the first to receive the latest news, exclusive offers and community updates.
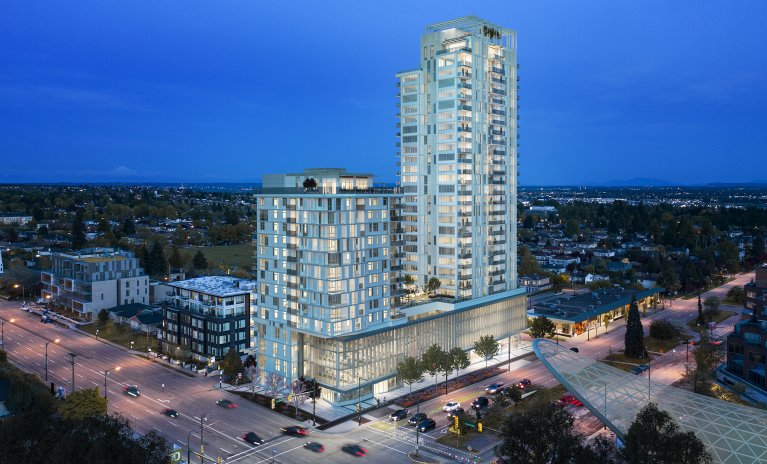
Classic Meets Contemporary
Inspired by the storied history of the Oakridge area, Claridge House by Polygon pays tribute to the past while looking forward to the future. Contemporary architecture features pronounced vertical frames and large overhangs. Inside, the charm of the building is further enhanced with a hotel-style lobby that welcomes you home, a barbecue podium for family gatherings and a stylish sky lounge for entertaining your guests. After an exciting day in the city, your sophisticated home – filled with a long list of thoughtful designer features – offers a warm respite from the world outside.
- Designed by the award-winning architectural team at DIALOG, Claridge House by Polygon features 1, 2 and 3 bedroom homes ranging in size from 594 to 1,278 square feet
- Gourmet kitchens feature premium Miele and Liebherr integrated appliances and custom flat-panel cabinetry, with convenient kitchen islands showcasing double waterfall edges
- Luxurious ensuites come complete with elegant stone-tiled feature walls, spa-inspired ceiling-mounted rain shower heads and pampering free-standing bathtubs (select homes)
- Wide-plank engineered wood flooring in living and dining areas, and warm wool carpet in bedrooms
- Walk-in closets boast custom millwork organizers with woodgrain finish and built-in LED lighting
- A 2,500-square-foot sky lounge with social rooms, a catering kitchen and a sky garden with a fire table
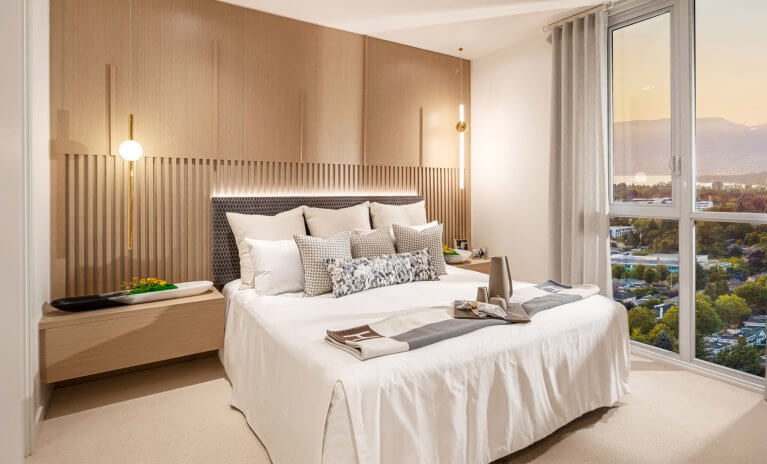
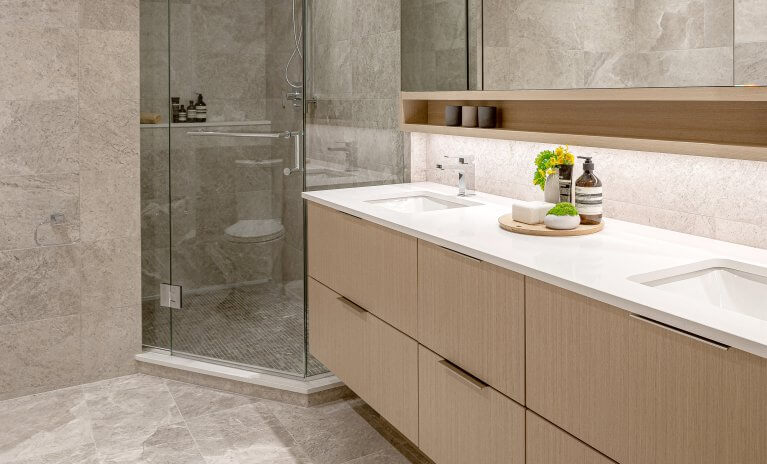
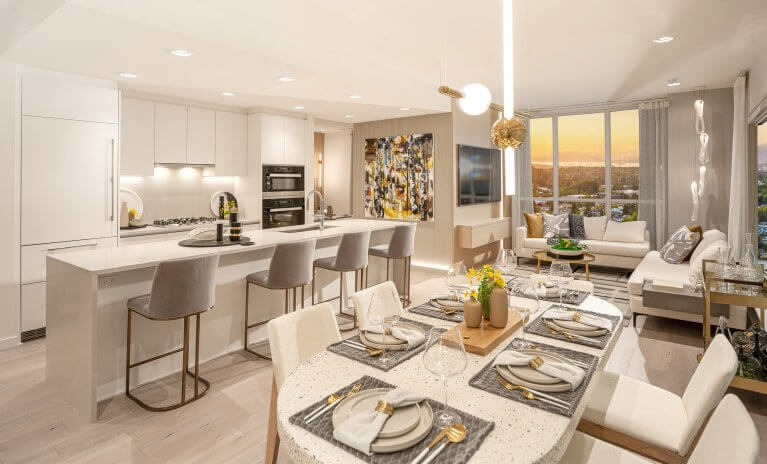
Floorplans
This is a sample of the floorplans available in this community. For an accurate list of available homes, please contact our sales team.
Central Location, Balanced Living
Some call this treasured location a new municipal town centre for the city. At Claridge House by Polygon, you are literally steps away from world-class shopping and global dining. With the excellent Canada Line, which is part of the SkyTrain network, downtown Vancouver, YVR and Richmond city centre are all just 15 minutes away. A quick drive along West 41st Avenue will take you to the prestigious University of British Columbia campus and many great schools, while the beautiful Queen Elizabeth Park and VanDusen Garden are also just a stone’s throw away.



Polygon Claridge House Development Ltd.

